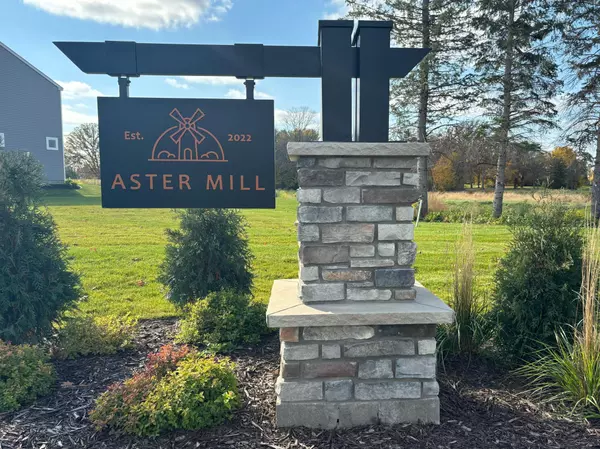$452,000
$476,990
5.2%For more information regarding the value of a property, please contact us for a free consultation.
12831 Farnham LN Rogers, MN 55374
4 Beds
3 Baths
2,606 SqFt
Key Details
Sold Price $452,000
Property Type Single Family Home
Sub Type Single Family Residence
Listing Status Sold
Purchase Type For Sale
Square Footage 2,606 sqft
Price per Sqft $173
Subdivision Aster Mill
MLS Listing ID 6497388
Sold Date 08/30/24
Bedrooms 4
Full Baths 1
Half Baths 1
Three Quarter Bath 1
HOA Fees $32/mo
Year Built 2024
Tax Year 2024
Contingent None
Lot Size 8,712 Sqft
Acres 0.2
Lot Dimensions 51 x 116 x 65 x 116
Property Description
The Mitchell floor plan is an open concept layout with an additional bedroom on the main level. This Has a beautiful Gas Fireplace. 4 Bedrooms with Loft and Laundry upstairs. So many high-end upgraded inside! Anchored by great schools, plentiful dining and retail options, and nationally recognized recreation, Rogers has grown more than any other Minnesotan city over the past decade. All of this within District #728 and only 25 minutes from downtown! Please note that home is under construction and photos are of model properties. Model is open daily from 11am-6pm.
Location
State MN
County Hennepin
Community Aster Mill
Zoning Residential-Single Family
Rooms
Basement None
Dining Room Kitchen/Dining Room, Living/Dining Room, Separate/Formal Dining Room
Interior
Heating Forced Air
Cooling Central Air
Fireplaces Number 1
Fireplace No
Appliance Dishwasher, Microwave, Range, Tankless Water Heater
Exterior
Parking Features Attached Garage
Garage Spaces 2.0
Pool None
Roof Type Age 8 Years or Less
Building
Story Two
Foundation 1303
Sewer City Sewer/Connected
Water City Water/Connected
Level or Stories Two
Structure Type Vinyl Siding
New Construction true
Schools
School District Elk River
Others
HOA Fee Include Trash
Read Less
Want to know what your home might be worth? Contact us for a FREE valuation!
Our team is ready to help you sell your home for the highest possible price ASAP






